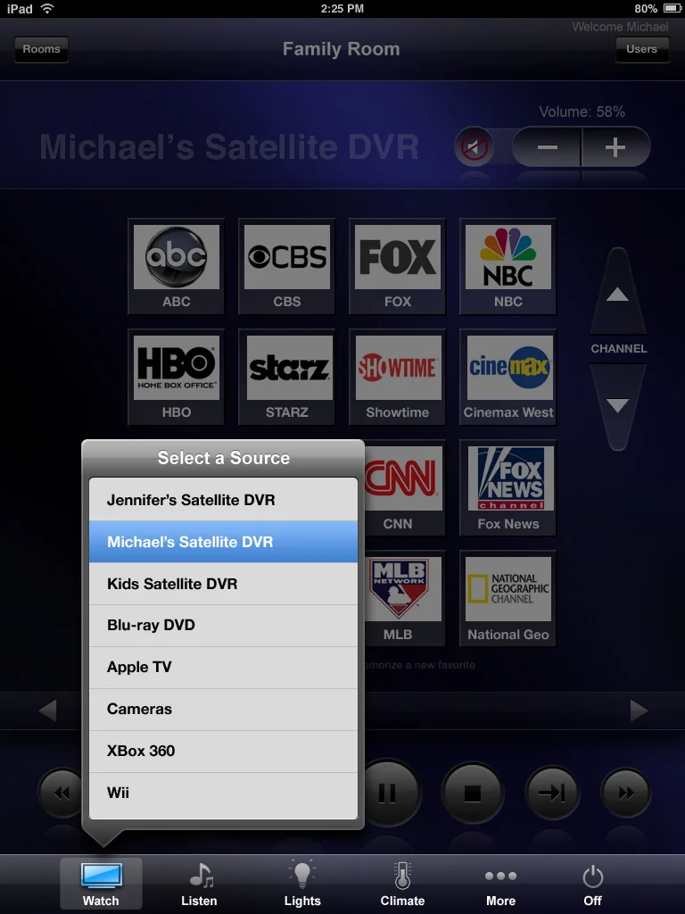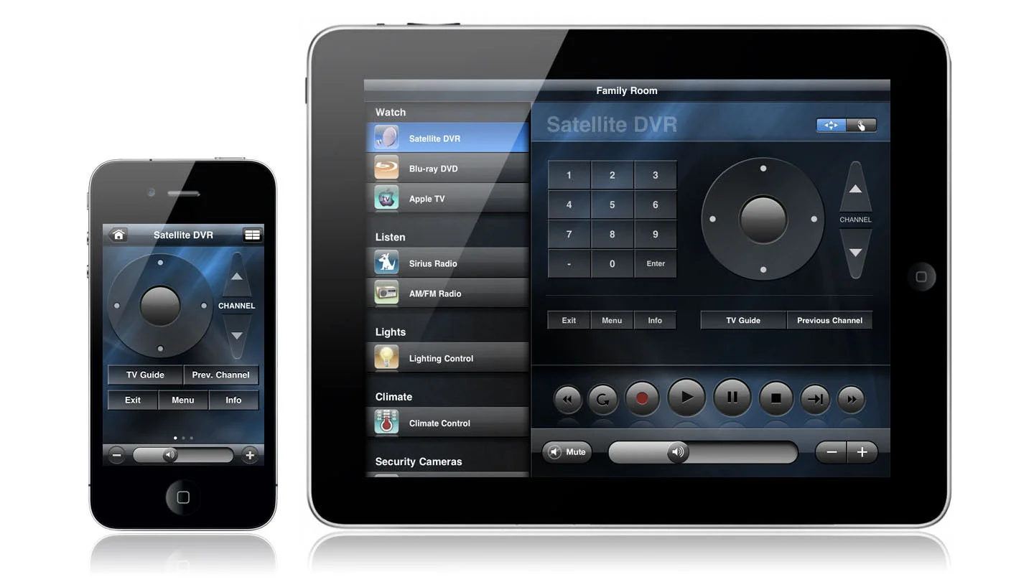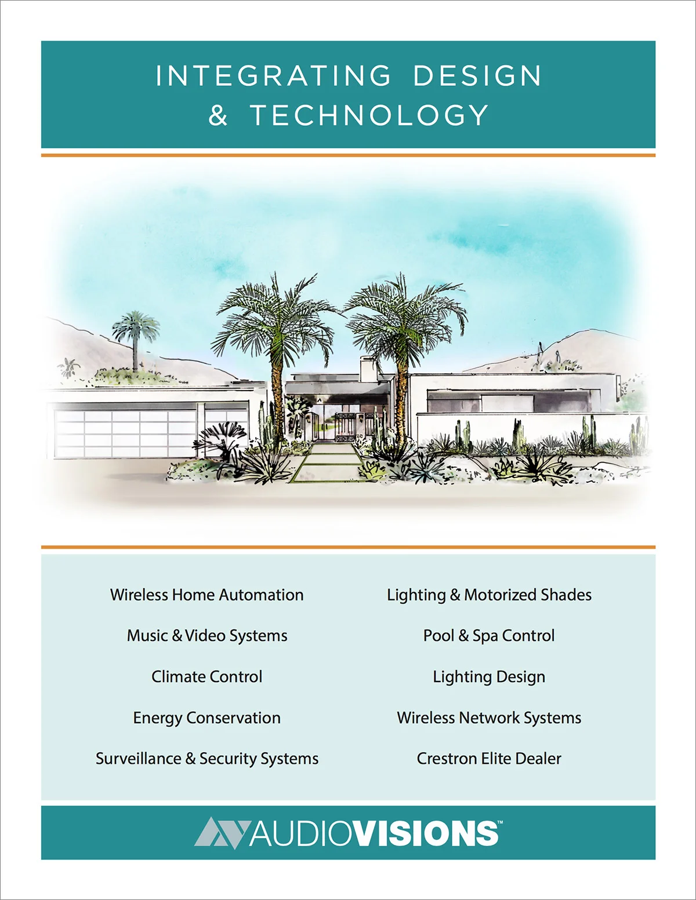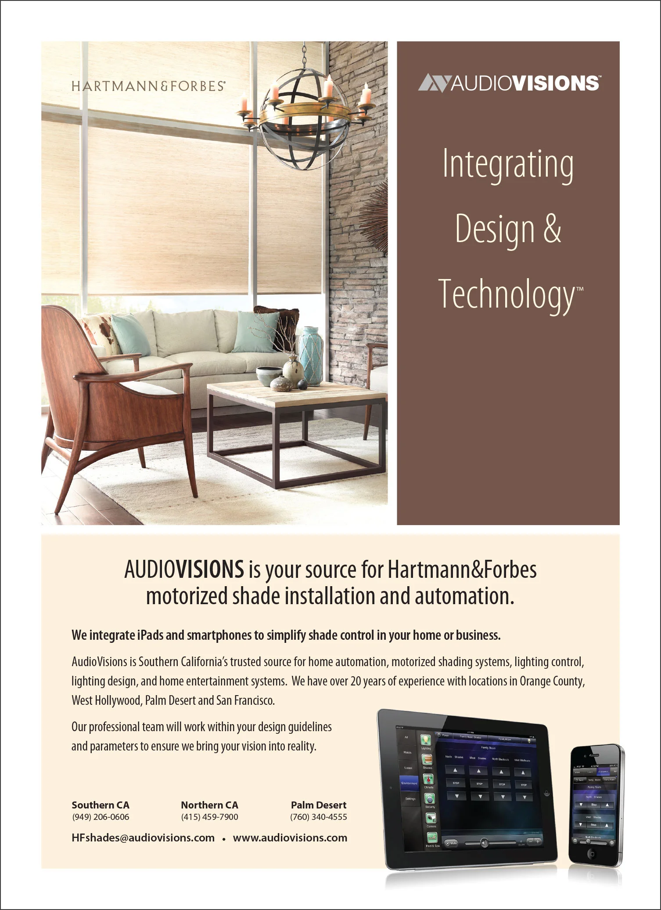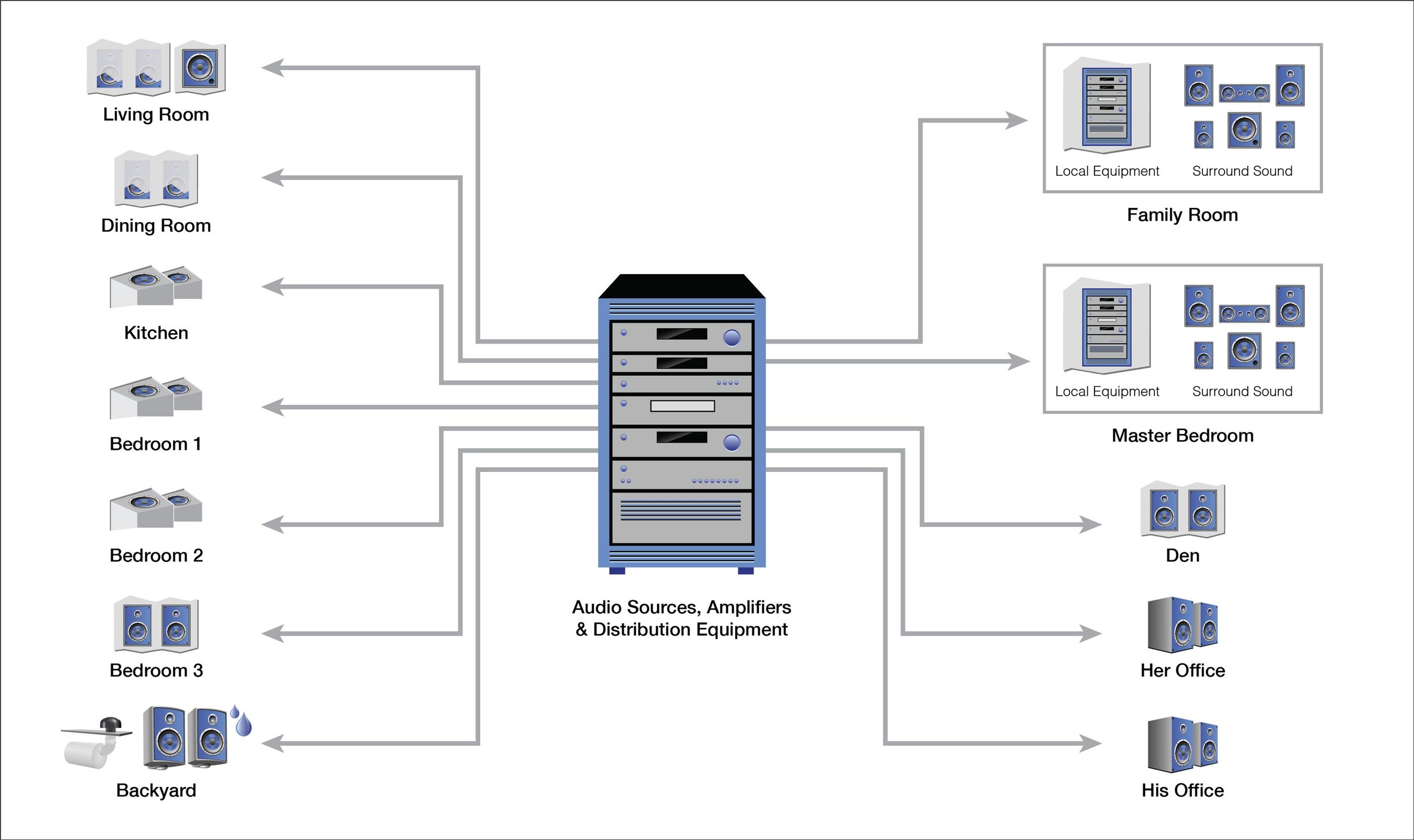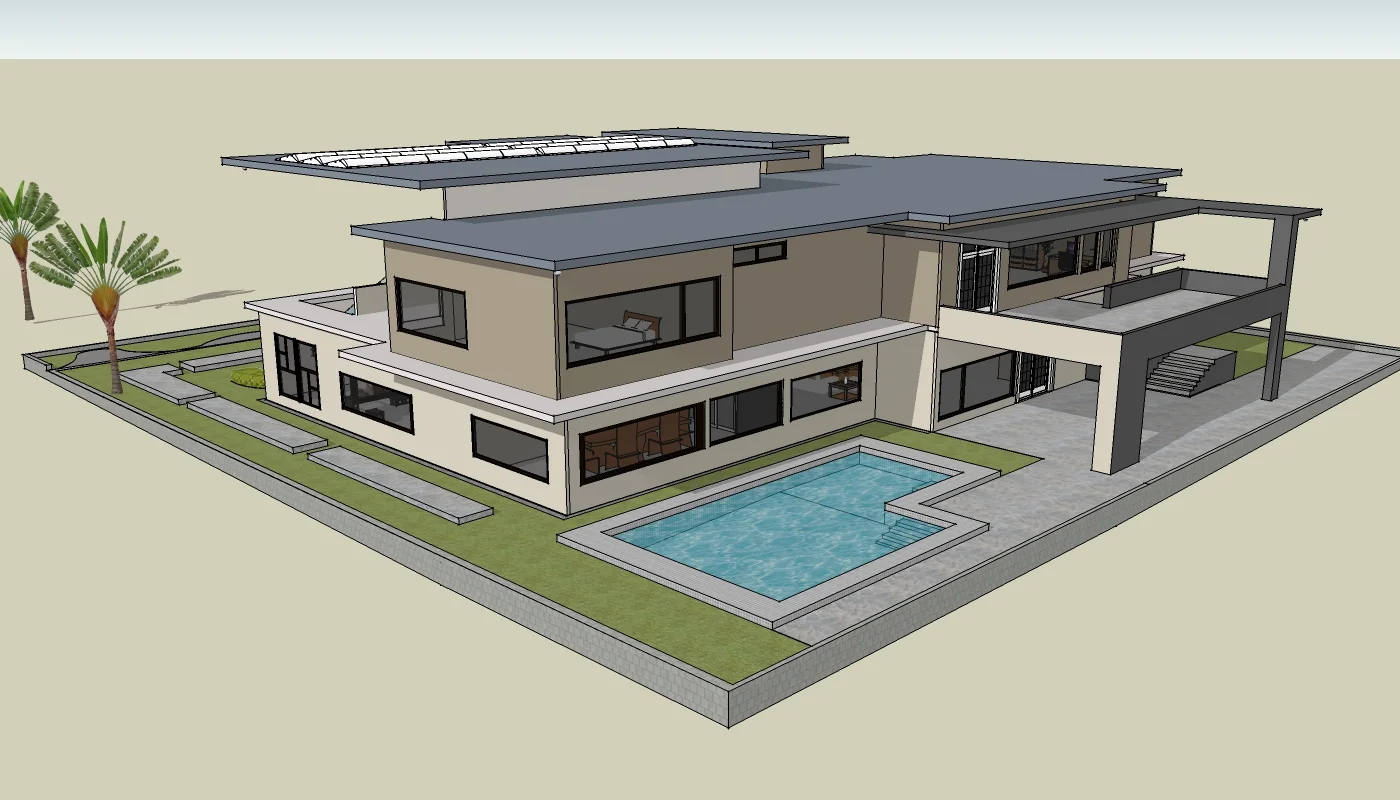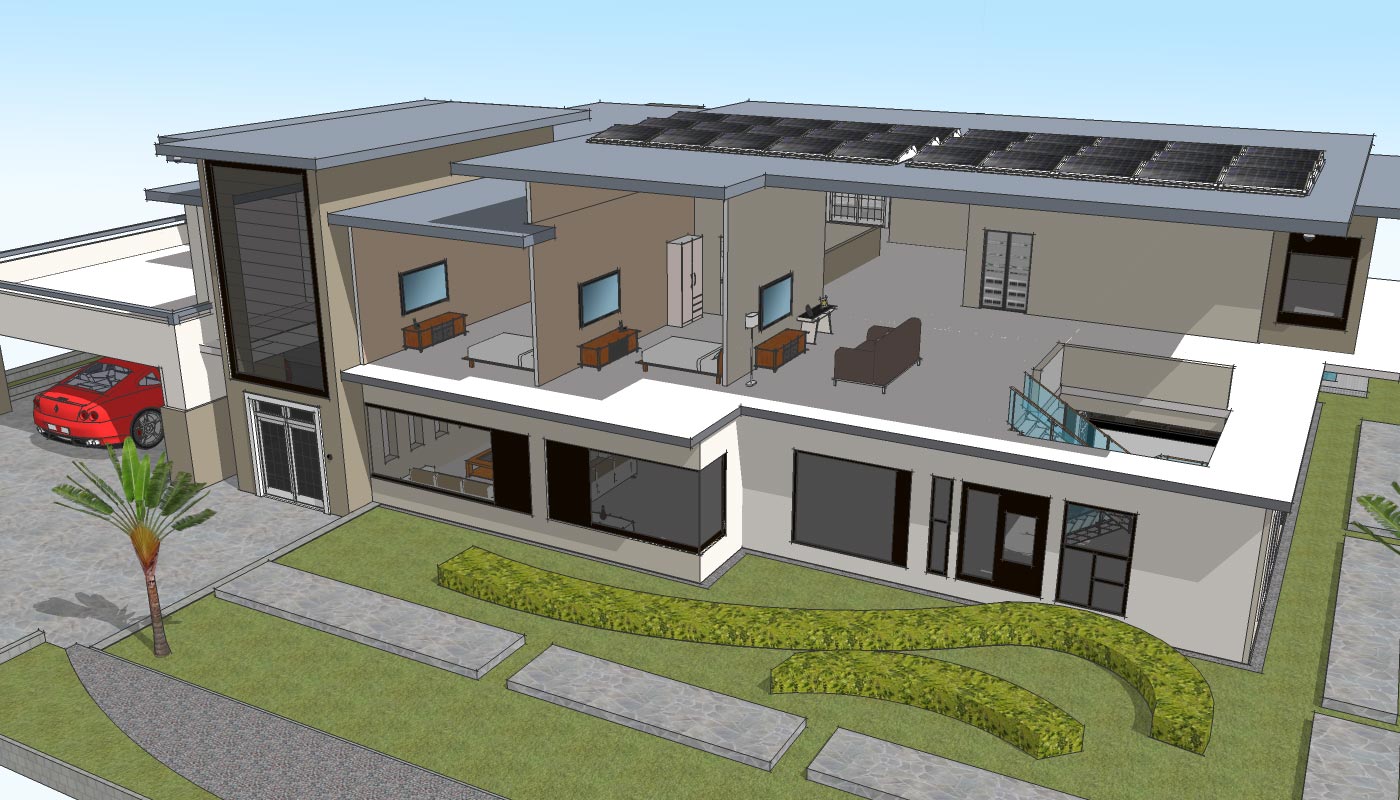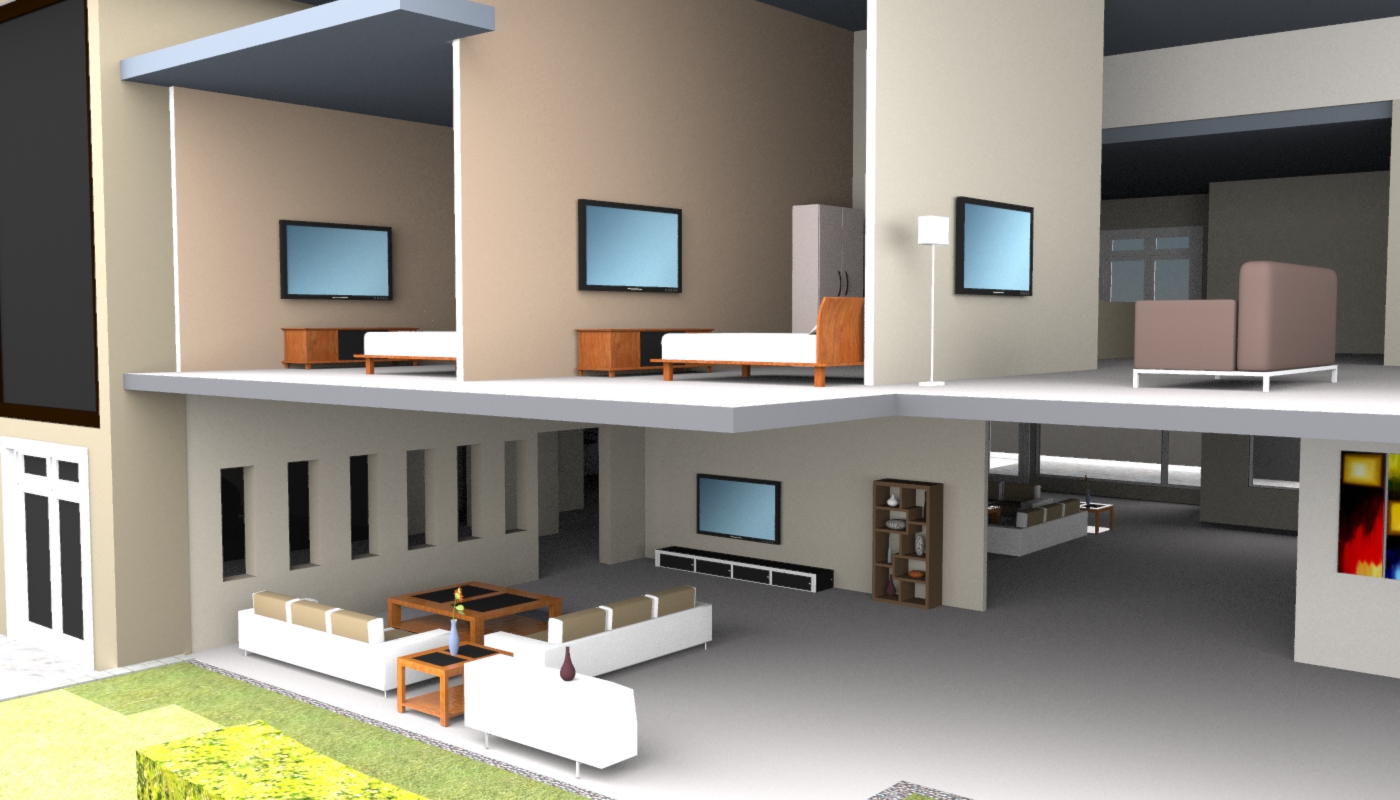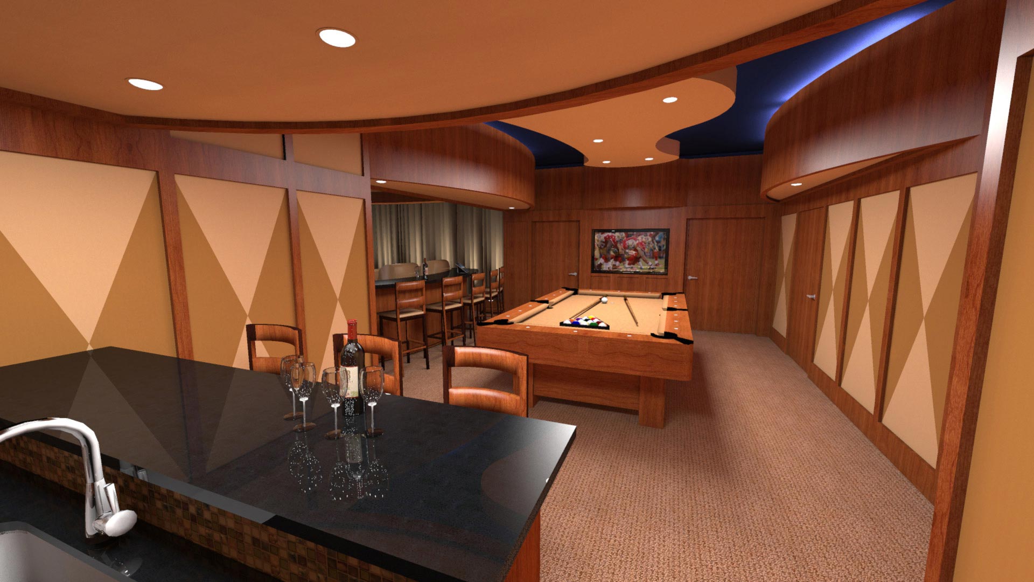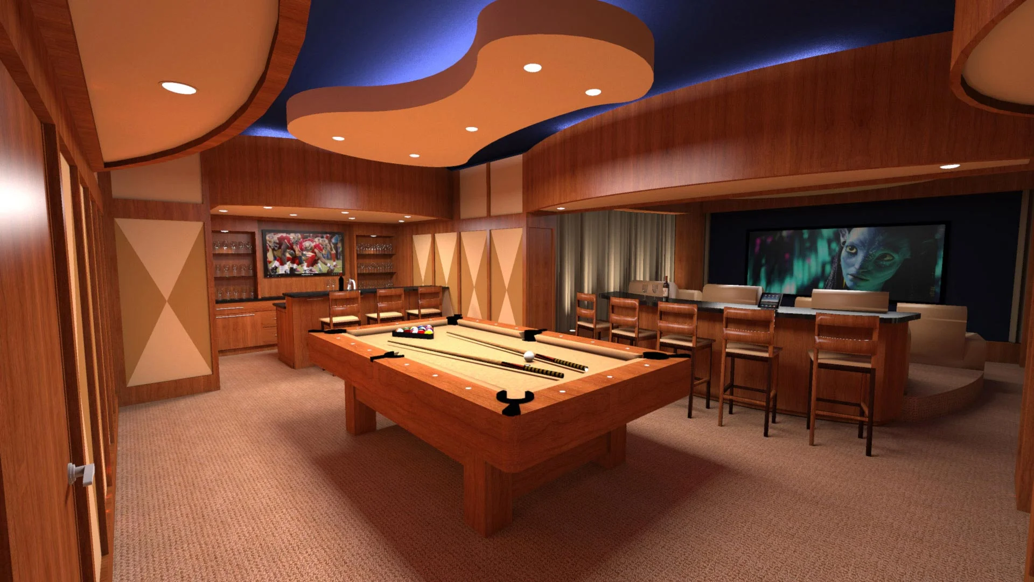Comparison between standard Savant UI and custom AUDIOVISIONS' UI.
In 2017 we started re-designing our existing custom UI to a new flat-design theme.
Satellite DVR control for AUDIOVISIONS' custom iOS app.
A new brochure was re-design in 2016 as part of our new branding. The brochure is also a downloadable interactive PDF.
Click here to view or download PDF file.
AUDIOVISIONS' 2016 re-branding included a new stationery design, letterhead, envelope, business card and brochure.
Presentation template design for both PowerPoint and Keynote. Includes multiple master slides for both Windows and Mac platforms.
A new Design & Engineering Service Agreement (DESA) was designed in 2016 to match our new branding initiative. The PDF document is fillable and allows our sales and engineering team to quickly prepare an estimate.
Click here to view or download PDF file.
In 2014 we completely redesigned our proposal documentation. The new design included new covers, a color-coded system overview matrix, visual aids, illustrations, icons designed from scratch and even a 3D model of a house to illustrate placement of different systems.
Click here to view or download PDF file.
This two-side flyer was design to promote AUDIOVISIONS' services during the 2016 Modernism Week event at The Christopher Kennedy Compound in Palm Springs, CA.
Click here to view or download the PDF file
This flyer was design to promote AUDIOVISIONS' services during the 2015 Kitchen event in Hillsborough, CA.
This 36"x24" poster was designed for a private event invitation at AUDIOVISIONS' Experience Center in Lake Forest, CA.
This flyer was design to promote AUDIOVISIONS' lighting design and programming services during the 2014 Society of American Registered Architects (SARA) convention.
Flyer designed in partnership with Hartmann & Forbes to promote AUDIOVISIONS' shades integration services.
This infographic is used in our Design & Engineering Services Agreement. It explains in a clear and simple way our discovery & design process. Originally, the process was described in a flow chart but we decided it would be more user friendly to convert the flow chart to an infographic. Click here to see Before & After.
House 3D model with open walls showing equipment placement in AUDIOVISIONS' proposal documentation.
House 3D model with open walls showing equipment placement in AUDIOVISIONS' proposal documentation.
















